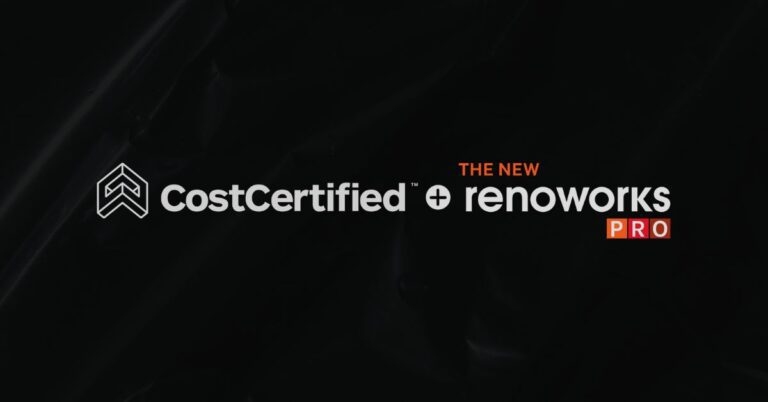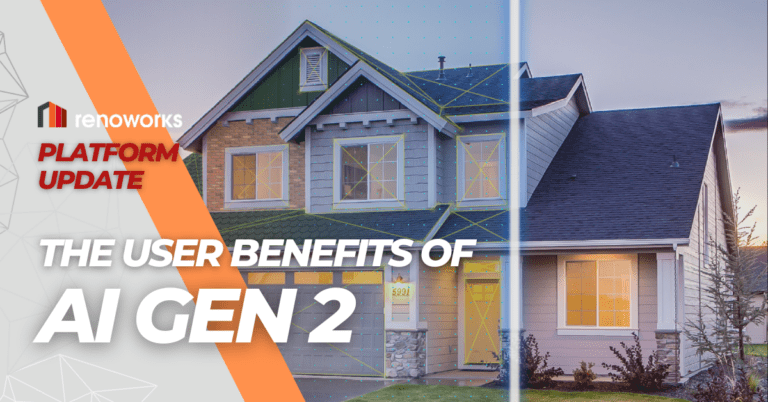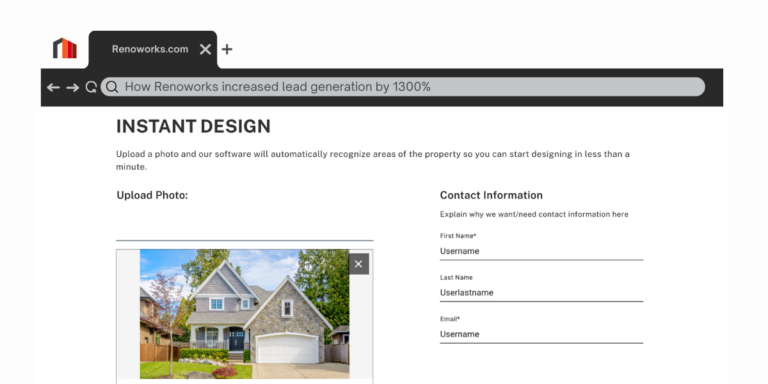Finding the right exterior home design software can make the planning process easier for both homeowners and contractors. With so many options available, we’ve compared the top five tools of 2024 to help you choose the best fit for your needs.
- Renoworks Pro – AI-powered design, photorealistic renders, and easy contractor-client collaboration.
- Hover – Precise, to-the-inch exterior measurements using smartphone photos.
- Planner 5D – Budget-friendly and beginner-friendly with an extensive material library.
- Cedreo – Professional-grade 2D/3D floor planning with real-time rendering.
- SketchUp – Versatile 3D modeling with strong integration options.
Looking for a fast and easy way to visualize exterior designs? Try Renoworks’ AI-powered exterior design tool to create stunning home transformations in minutes!
Introduction
Whether you’re a contractor or a homeowner, the right home design software can simplify the design process and make it enjoyable. But which to choose?
Home design software has advanced significantly with recent developments in AI, leading to increased competition for users seeking the best experience.
In this article, we discuss the top five exterior home design software options available on the market in 2024, including their pros and cons, pricing, and ease of use.
But first:
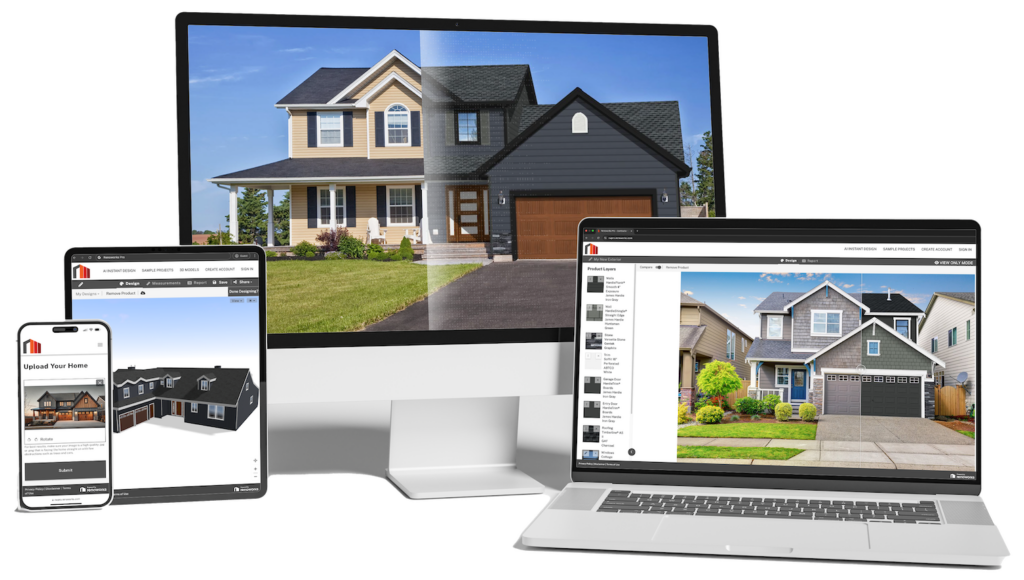
What is Exterior Home Design Software?
Exterior home design software is a specialized digital tool that empowers users to create, visualize, and plan the exterior aspects of home improvement projects. These programs are invaluable for homeowners, contractors, and designers who aim to explore various design options for a home’s facade, landscaping, roofing, and other exterior features.
Key features of exterior home design software include:
- Visualization: Provides realistic 2D or 3D home renderings to help users see how different designs will look after the job is complete.
- Material and Color Selection: Allows users to experiment with various materials, colors, and textures for exterior elements such as siding, roofing, windows, and doors.
- Measurement Accuracy: Ensures precise measurements for accurate planning and implementation of design projects.
- Interactive Design: Users can make changes in real-time, adjusting designs based on feedback and preferences.
- Integration with Professional Tools: Many software options integrate with other tools for detailed measurements, cost estimations, and project management.
Whether you’re a contractor or a homeowner, the right exterior home design software can simplify the design process and make it enjoyable. With advancements in AI and 3D modeling, these tools offer a range of features that can help transform your home’s exterior efficiently and effectively.
With advancements in AI and 3D modeling, these tools offer a range of features that can help transform your home’s exterior efficiently and effectively. But why should you consider using exterior home design software?
Why Use Exterior Home Design Software?
Using exterior home design software offers numerous benefits that make the design and planning process more efficient and enjoyable. Here are some compelling reasons to consider using these tools:
Less Need For Imagination: Exterior home design software allows users to create realistic 2D and 3D renderings of their projects. This feature helps visualize how different design elements will look in reality, providing a clear picture before any physical work begins.
Cost Efficiency: By providing accurate measurements and material estimates, design software helps in precise planning and budgeting. This reduces the risk of costly errors and ensures that resources are used efficiently.
Creativity: These tools enable users to experiment with a wide range of materials, colors, and textures. Whether you want to try different siding options, roofing materials, or landscape features, the software allows for limitless creativity without any physical constraints.
Convenience: The software simplifies the design process, making it accessible to both professionals and DIY enthusiasts. Users can easily make changes and adjustments in real-time, ensuring that the final design meets their exact specifications.
Client Communication: For contractors and designers, exterior home design software enhances presentations and client interactions. Interactive and realistic visuals help in clearly conveying design ideas and receiving feedback, leading to better client satisfaction.
Integration with Professional Tools: Many exterior design software options integrate with other professional tools for measurements, cost estimations, and project management. This seamless integration streamlines workflows and improves overall project efficiency.
By leveraging these benefits, exterior home design software can significantly enhance the planning and execution of your home improvement projects, ensuring that the final outcome is both beautiful and functional.
Key Considerations When Choosing Exterior Home Design Software
When selecting the right exterior home design software, there are several important factors to consider to ensure you find a tool that meets your needs and preferences:
Ease of Use: It’s crucial to assess how user-friendly the software is. Is the interface intuitive and easy to navigate? This is particularly important if you are a beginner. Advanced users might seek software with more complex features, but it should still be straightforward to use.
Features: Evaluate the range of tools and functionalities the software offers. Does it include features like 2D and 3D visualization, material and colour selection, and integration with other professional tools? Ensure the software provides the necessary capabilities for your specific projects.
Compatibility: Check if the software is compatible with your devices and other tools you use. This includes ensuring it works on your operating system (Windows, Mac, etc.) and integrates seamlessly with other design or project management software you may be using.
Cost: Consider your budget and the software’s pricing model. Some software offers free versions with limited features, while others require a subscription or one-time purchase. Assess whether the cost aligns with the value and features provided.
Support and Community: Good customer support and an active user community can greatly enhance your experience with the software. Look for software that offers robust support options and has a strong community where you can share ideas and get help when needed.
How We Evaluated the Software
To provide you with the best recommendations, we evaluated each software option based on several criteria:
User Experience: We assessed the interface, navigation, and overall usability of the software. A good user experience ensures that the software is easy to learn and use, making the design process smoother and more enjoyable.
Functionality: We evaluated the range and quality of features offered by each software. This includes tools for 2D and 3D visualization, material and color selection, measurement accuracy, and integration with other tools.
Cost-Effectiveness: We compared the pricing models and the value provided by each software. This helps ensure that you get the most features and benefits for your investment.
Customer Feedback: We considered user reviews and testimonials to gauge customer satisfaction and identify common issues or praises for each software.
Innovation: We looked at how the software leverages new technologies like AI and 3D modeling to enhance the design process and provide advanced capabilities.
Introduction to the Top Five Exterior Home Design Software
In the following sections, we will introduce the top five exterior home design software options available in 2024. Each software is known for its unique strengths and capabilities, making it suitable for different user needs. We’ll provide a brief overview of each, followed by detailed pros and cons, pricing information, and ease of use ratings to help you make an informed decision.
Renoworks Pro
Pros:
- AI-Powered Design: Quickly generates realistic home designs with no prior experience needed.
- Photorealistic Renders: Provides high-quality 3D visualizations that impress homeowners.
- Ease of Use: Simple process of uploading photos to create designs, suitable for contractors and remodelers.
- Comprehensive Library: Access to over 350 product brands and thousands of products and colors.
- Integration: Seamlessly integrates with EagleView for accurate measurements and comprehensive project management.
- Lead Conversion: Helps increase closing rates by up to 60% and upsell by up to 300% by providing multiple design options and interactive visuals.
Cons:
- Pricing Complexity: Higher cost compared to some competitors, with additional costs per user.
- Resource Intensive: Requires high-quality images and can be demanding on devices.
- Learning Curve: While generally user-friendly, some advanced features might require time to master.
Pricing:
- Monthly Plan: Starts at $249 for up to 4 users, with an additional $60 per month for each extra user.
- Free Trial: Available for 30 days to test the features and benefits of the software.
Ease of Use: 9/10
Renoworks Pro is particularly useful for contractors and remodelers who need to provide quick, professional-quality visualizations to clients. The integration with EagleView adds a significant advantage by offering precise measurements and eliminating the need for manual measuring and multiple site visits.
For more information, you can visit Renoworks Pro.
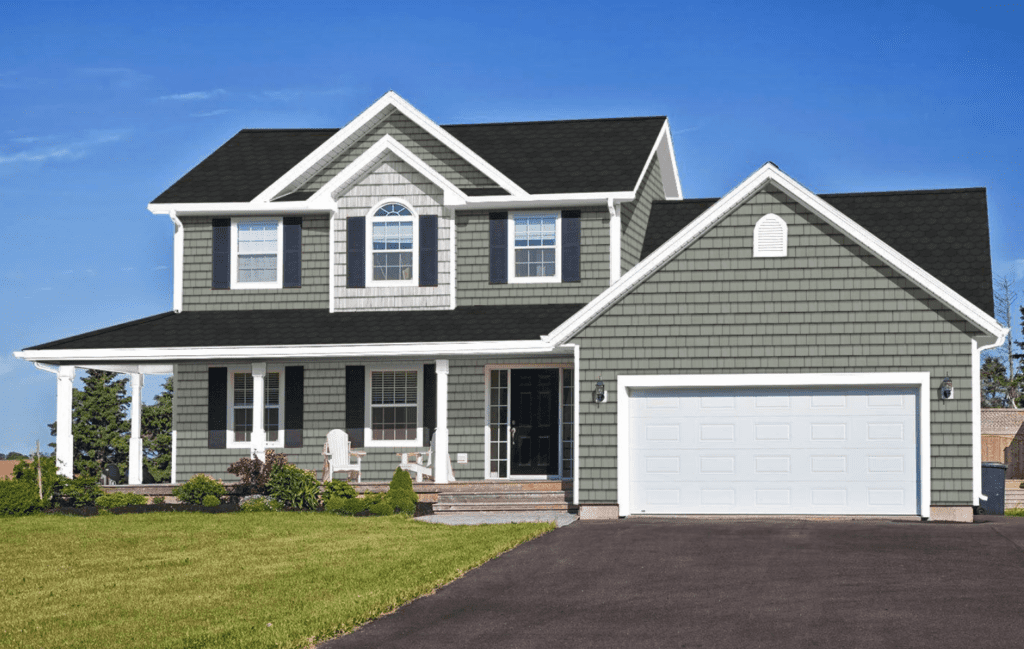
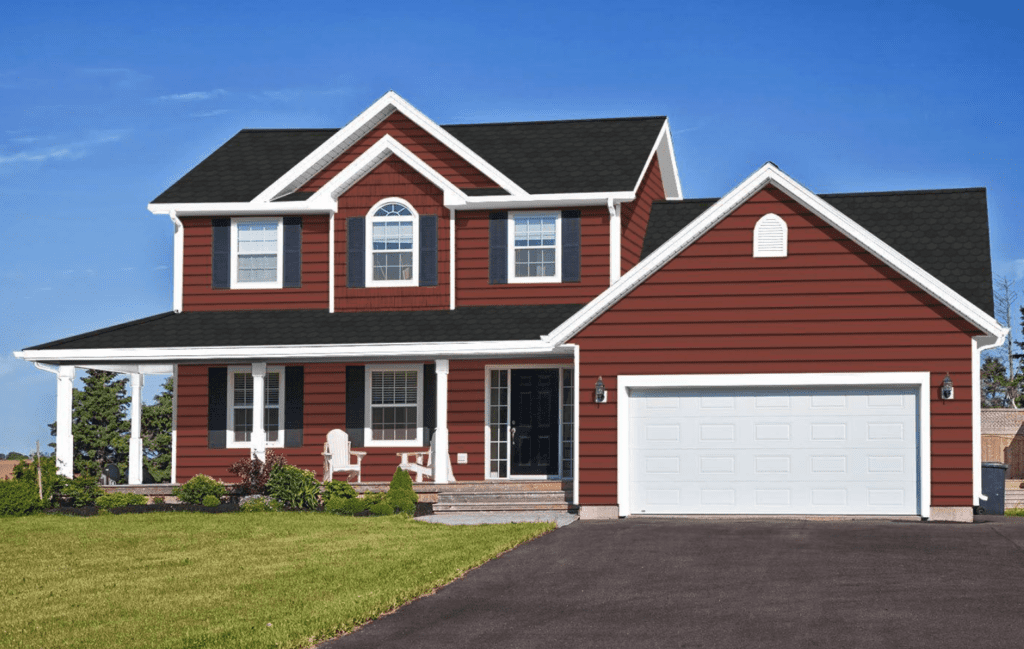
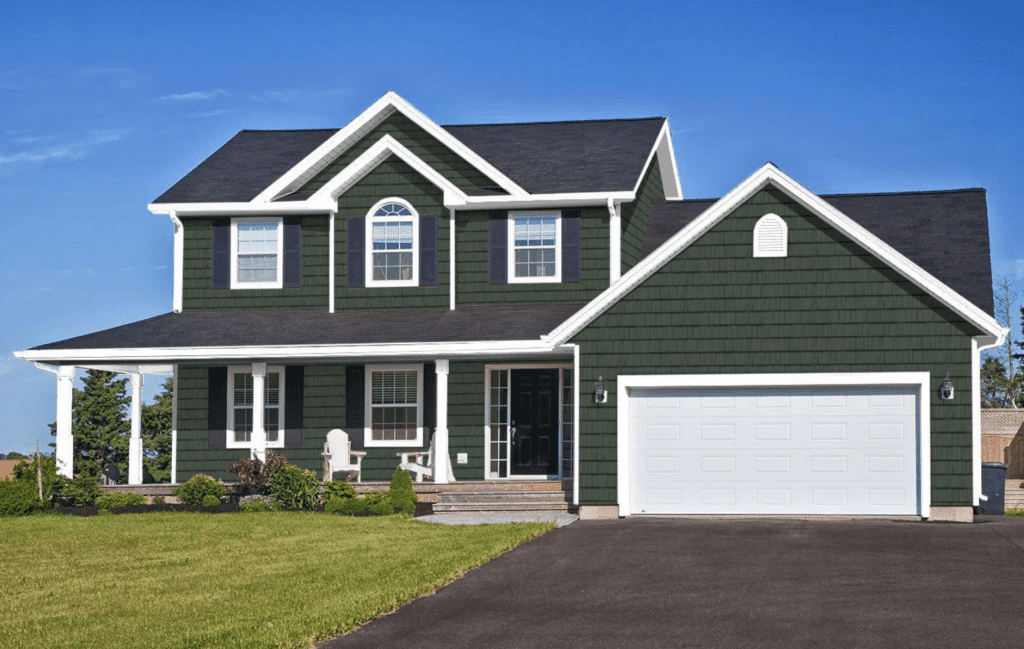
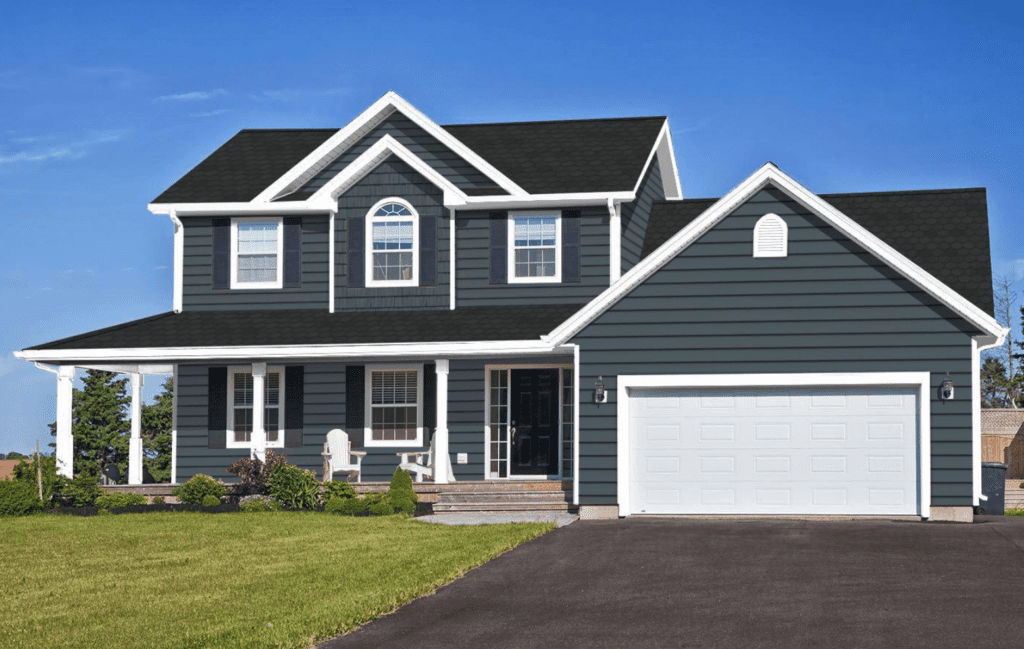
SIDING VISUALIZER TOOL
Design A Home In 5 Minutes
Help your homeowners visualize new siding and colors on their own home with Renoworks’ AI technology in seconds.
- Easy-to-use interface designed for contractors and professionals working with homeowners.
Hover
Pros:
- Accuracy: Provides highly accurate, to-the-inch exterior measurements using smartphone photos.
- Ease of Use: Simple photo upload process to generate 3D models, saving significant time.
- 3D Visualization: Allows for photorealistic 3D renderings of home exteriors, enabling users to visualize design changes.
- Integration: Exports 3D models into popular CAD formats (SKP, DXF, DWG) and integrates with CRM, project management, and estimation tools.
- Comprehensive: Covers all aspects of exterior home improvement, including roofing, siding, windows, doors, and even landscaping.
Cons:
- Pricing Complexity: The pricing structure can be confusing with various tiers and additional costs for premium features.
- Dependence on Photos: Requires multiple photos from different angles, which can be cumbersome for large or complex properties.
- Resource Intensive: The process of generating 3D models and renderings can be demanding on device resources.
Pricing:
- Free Trial: Available, but with limited features.
- Paid Plans: Prices start at $200 per month for professional use, with additional costs for specific features and integrations.
Ease of Use: 7/10
Hover is a robust tool for exterior home design, particularly well-suited for contractors, architects, and homeowners looking to get precise measurements and high-quality visualizations of their projects.
Planner 5D
Pros:
- Ease of Use: Planner 5D features an intuitive interface, making it easy for users of all skill levels to create professional-quality designs with minimal effort.
- Versatility: The software supports both interior and exterior design projects, offering a wide range of tools for 2D and 3D visualization. Users can create detailed floor plans and realistic 3D renderings, making it versatile for various types of design projects.
- Extensive Library: Planner 5D provides a vast library of furniture, decor items, and materials. This extensive collection allows users to experiment with different design elements and customize their spaces to their liking.
- Affordable Pricing: Planner 5D offers a free version with basic features, making it accessible for those on a budget. Premium plans are available starting at $19.99 per month or $399.99 per year for commercial use, providing additional features and content.
- Mobile Compatibility: The software is available on multiple platforms, including a dedicated app for Mac users, ensuring that you can work on your designs anytime, anywhere.
Cons:
- Occasional Glitches: Users have reported experiencing occasional glitches or bugs while using Planner 5D, which can disrupt the design process.
- Resource Intensive: The web version of Planner 5D can be resource-intensive, especially on older or less powerful devices, leading to slower performance.
- Limited Free Version: While the free version is useful, it comes with restrictions such as limited access to certain features and content, which may limit the creative potential for some users.
Pricing:
- Free Version: Available with basic features and access to a limited library of items.
- Premium Plans: Start at $19.99 per month for individual use and $399.99 per year for commercial use. These plans offer access to a wider range of items, advanced customization options, and priority support.
Ease of Use: 8/10
Planner 5D is an excellent choice for both novice and professional designers looking for an easy-to-use, versatile, and affordable design tool. Its extensive library and cross-platform compatibility make it a robust option for a wide range of design projects, despite some minor drawbacks like occasional glitches and resource demands
Cedreo
Pros:
- Ease of Use: Cedreo features a user-friendly interface with intuitive drag-and-drop tools that make it easy to create detailed designs quickly. This simplicity is beneficial for both seasoned professionals and first-time users.
- Versatility: The software supports creating 2D and 3D floor plans, cross-sections, and elevations, making it versatile for various types of design projects, including residential and commercial spaces.
- Extensive Library: Cedreo boasts a vast library of over 7,000 3D objects, furniture, and materials, allowing for a high level of customization and detail in designs.
- Real-Time Rendering: The real-time rendering capabilities enable users to visualize their designs in 3D and make adjustments on the fly, providing a realistic view of the final project.
- Cloud-Based Platform: As a cloud-based software, Cedreo allows users to access their designs from anywhere, facilitating collaboration and remote work.
Cons:
- Pricing: Cedreo is on the pricier side compared to other home design software, which might be a drawback for individual homeowners or DIY enthusiasts. The pricing structure can also be somewhat confusing.
- Complexity for Large Projects: While versatile, Cedreo might not be the best option for very large commercial projects or highly complex designs due to some limitations in advanced functionalities.
- Resource Intensive: The software can be resource-intensive, particularly when handling large projects or detailed renderings, which may result in slower performance on less powerful devices.
Pricing:
- Free Version: Offers basic features but is limited to one project and a few objects.
- Personal Plan: Available at $119 for one project, includes access to all furnishings, materials, and 20 renderings per project.
- Professional Plan: Costs $119 per month, suitable for regular users with unlimited projects.
- Enterprise Plan: Priced at $149 per month per user, ideal for larger teams requiring multiple user access.
Ease of Use: 7/10
Cedreo is an excellent tool for professionals in the home building, remodeling, and interior design industries. Its user-friendly interface, extensive library, and powerful rendering capabilities make it a top choice for creating detailed and realistic 3D designs. However, its higher price point and resource demands might be a consideration for those with budget constraints or using less powerful devices.
SketchUp
Pros:
- Ease of Use: SketchUp is known for its user-friendly interface, making it accessible for both beginners and experienced users. The intuitive design tools and easy-to-navigate layout help users quickly learn and start creating 3D models.
- Versatile Modeling Tools: The software offers a wide range of 3D modeling tools, including push/pull, inferencing, and solid modeling, which enable users to create detailed and precise 3D models. It is great for creating simple layouts as well as more complex architectural designs.
- Extensive Library: SketchUp‘s 3D Warehouse provides access to a vast library of pre-made models, components, and textures. This feature saves time and effort in the modeling process and enhances the overall design.
- Integration: SketchUp integrates well with other software like AutoCAD, Revit, and Rhino, facilitating a smooth workflow for users who utilize multiple design tools.
- Community Support: The large and active user community offers forums, tutorials, and resources for assistance, learning new techniques, and sharing work, which is invaluable for ongoing support and development.
Cons:
- Rendering Capabilities: While SketchUp includes basic rendering capabilities, it lacks the advanced and realistic rendering options available in specialized rendering software. Users often need to rely on additional plugins or software for high-quality renderings.
- Steep Learning Curve for Advanced Features: Although the basic tools are easy to use, mastering SketchUp’s advanced features can be challenging and may require significant time and effort, particularly for complex projects.
- Limited Parametric Modeling: SketchUp’s parametric modeling capabilities are relatively limited compared to dedicated parametric modeling software. This can make it difficult to make changes to designs later in the process.
- Bug Issues: Users have reported occasional bugs and issues with the software, such as problems with the push/pull functionality and surface rendering inconsistencies.
Pricing:
- SketchUp Free: This version is available at no cost and offers basic 3D modeling capabilities, suitable for beginners and casual users.
- SketchUp Shop: Priced at $119 per year, this web-based version includes additional features like advanced 3D modeling tools and access to the 3D Warehouse.
- SketchUp Pro: The professional version costs $299 per year and includes desktop applications, advanced modeling tools, and LayOut for creating 2D documentation.
- SketchUp Studio: At $1,199 per year, this version is designed for professionals and includes everything in SketchUp Pro, plus advanced rendering and analysis tools.
Ease of Use: 7/10
SketchUp is a powerful and versatile 3D modeling software that is suitable for a wide range of users, from hobbyists to professional designers. Its ease of use, extensive library, and community support make it a popular choice for creating and visualizing 3D models. However, its limited rendering capabilities and the learning curve for advanced features might be considerations for users needing more specialized tools.
Conclusion
Choosing the right exterior home design software can significantly enhance your ability to plan, visualize, and execute your home improvement projects. Each of the software options discussed in this article—Planner 5D, Cedreo, SketchUp, Hover, and Renoworks Pro—offers unique strengths and caters to different user needs and budgets.
- Planner 5D stands out for its user-friendly interface, extensive library, and affordability, making it a great choice for beginners and casual users.
- Cedreo offers robust tools for professional designers and builders, with its real-time rendering and comprehensive feature set, though it comes at a higher price point.
- SketchUp is renowned for its versatility and integration capabilities, ideal for those who need a powerful yet intuitive 3D modeling tool.
- Hover excels in providing precise measurements and high-quality visualizations, particularly useful for contractors and architects focused on exterior projects.
- Renoworks Pro is tailored for professionals seeking detailed visualizations and client presentations, with features that streamline the design and sales process.
By considering factors such as ease of use, features, compatibility, cost, and support, you can select the software that best aligns with your project requirements and skill level. Whether you’re a homeowner planning a DIY renovation or a professional designer working on complex projects, these tools can help you bring your design visions to life efficiently and effectively.
Ultimately, the best exterior home design software for you will depend on your specific needs, budget, and the complexity of your projects. We hope this guide has provided valuable insights to help you make an informed decision and embark on your next home design adventure with confidence.




SIDING VISUALIZER TOOL
Design A Home In 5 Minutes
Help your homeowners visualize new siding and colors on their own home with Renoworks’ AI technology in seconds.
- Easy-to-use interface designed for contractors and professionals working with homeowners.
Related Articles
Continue exploring this topic with these related articles, or read one of our case studies to see how visualization has helped remodelers save time and increase their profits.


