- Victorian: Intricate designs, steep roofs, ornate trim, vibrant colors
- Modern: Flat or low-pitched roofs, clean lines, large windows
- Colonial: Symmetrical facades, gable roofs, multi-pane windows
- Craftsman: Handcrafted details, exposed rafters, wide porches
- Cape Cod: Steep roofs, dormer windows, central chimneys
- Ranch: Single-story layout, low-pitched roofs, open floor plans
- Tudor: Steep gable roofs, decorative half-timbering, arched doorways
- Midcentury Modern: Flat roofs, expansive windows, seamless indoor-outdoor integration
- Farmhouse: Large porches, gable roofs, wood siding
- Mediterranean: Red tile roofs, stucco walls, arched doorways
- Italianate: Low-pitched roofs, decorative brackets, tall narrow windows
- Spanish Revival: Stucco walls, terracotta roofs, wrought iron accents
- Shingle: Wooden shingle siding, asymmetrical designs, wide porches
- Log Cabin: Exposed wood logs, steep roofs, rustic charm
- Eclectic: Mix of architectural styles, bold use of materials and colors
- Colonial Revival: Symmetrical facades, gable roofs, classical detailing
- Queen Anne: Asymmetrical facades, towers or turrets, ornate woodwork
- Dutch Colonial: Gambrel roofs, large central chimneys, symmetrical designs
Introduction
Have you ever walked down a street and felt drawn to a house? Not simply because of size or grandeur, but because of its style. Architects take pride in crafting unique types of houses, and their differences can’t always be labeled under particular categories, but often we can see house styles that share similar ornamentation and materials used.
As an industry-leading home exterior visualization company, our team at Renoworks has a vested interest in understanding the art and historical value of many different types of houses, and house styles.
In this article, we’ll try to distill some of the most valuable information we’ve encountered during our 20 years of design expertise. We hope that inside these words you and your family find a style of home that resonate with your heritage and heart.
Common House Styles
If you’re in the initial stages of a remodel, or a professional contractor looking to help their homeowner decide on a house style – you’ll benefit by opening up our free design tool to test out certain types of houses as you read about them.
That being said, here are a few of the most common types of houses you might see driving down residential roads:
Victorian
Victorian homes boast intricate design and vibrant colors. Think Queen Anne and her love for steeply pitched roofs, ornate trim and textured wall surfaces. These types of homes would not be out of place in old moves featuring grandmother’s lace curtains.
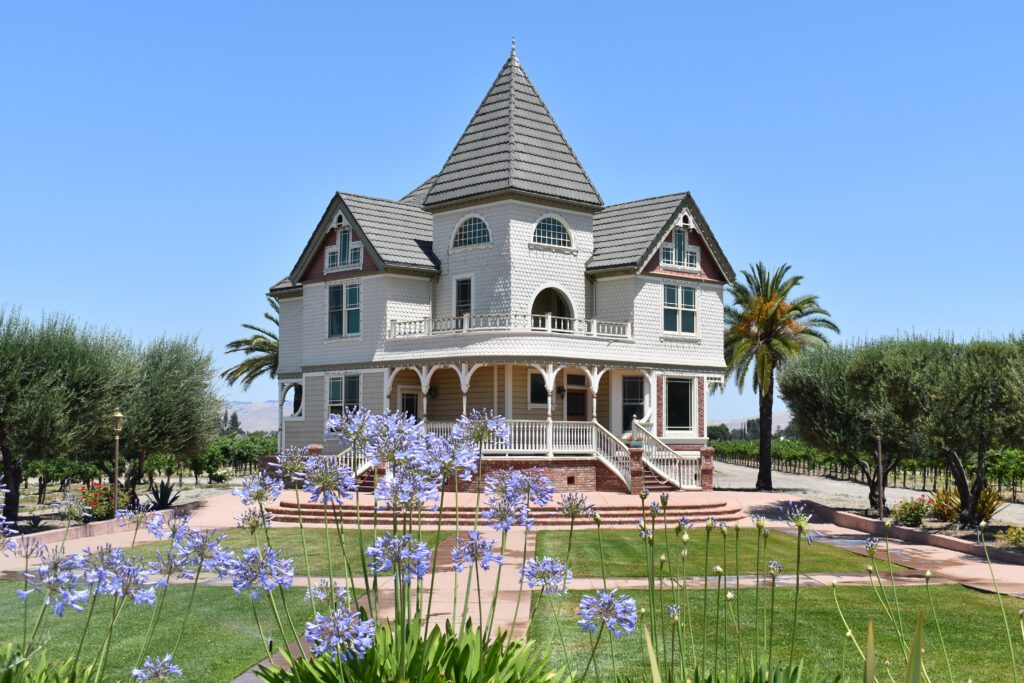
Key Features and Materials of Victorian Homes
Key Features:
- Intricate, ornate trim (“gingerbread”)
- Steeply pitched roofs
- Bay windows for added space and light
- Asymmetrical facades for unique designs
- Vibrant, bold color schemes
Materials:
- Wood and brick for structural elements
- Stained glass for windows
- Decorative metalwork for railings and accents
- Stone accents in some designs (optional)
Modern
Modern design emphasizes simplicity and functionality. Flat or low-pitched roofs combined with large windows create sleep lines and open spaces. If you love clean aesthetics without clutter, modern could be for you.
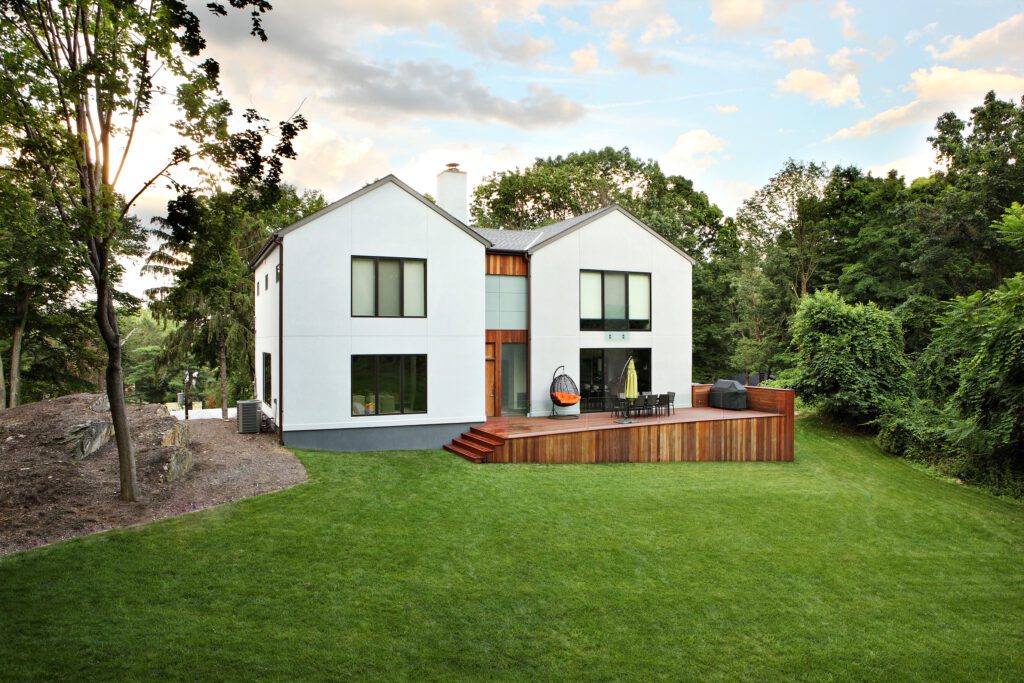
Key Features and Materials of Modern Homes
Key Features:
- Clean, minimalist lines and open floor plans
- Large, expansive windows for natural light
- Flat or low-pitched roofs
- Emphasis on functionality and simplicity
- Integration with the surrounding environment
Materials:
- Steel and glass for structural support and transparency
- Concrete for durability and industrial aesthetics
- Natural wood accents to add warmth
- Eco-friendly materials and energy-efficient features, such as insulated windows
Colonial
A timeless design choice. Colonial style homes are elegant with symmetrical facades and gabled roofs. Often constructed from brick or wood siding, these houses have evenly spaced shuttered windows flanking a central front door – Classic Americana at its core.
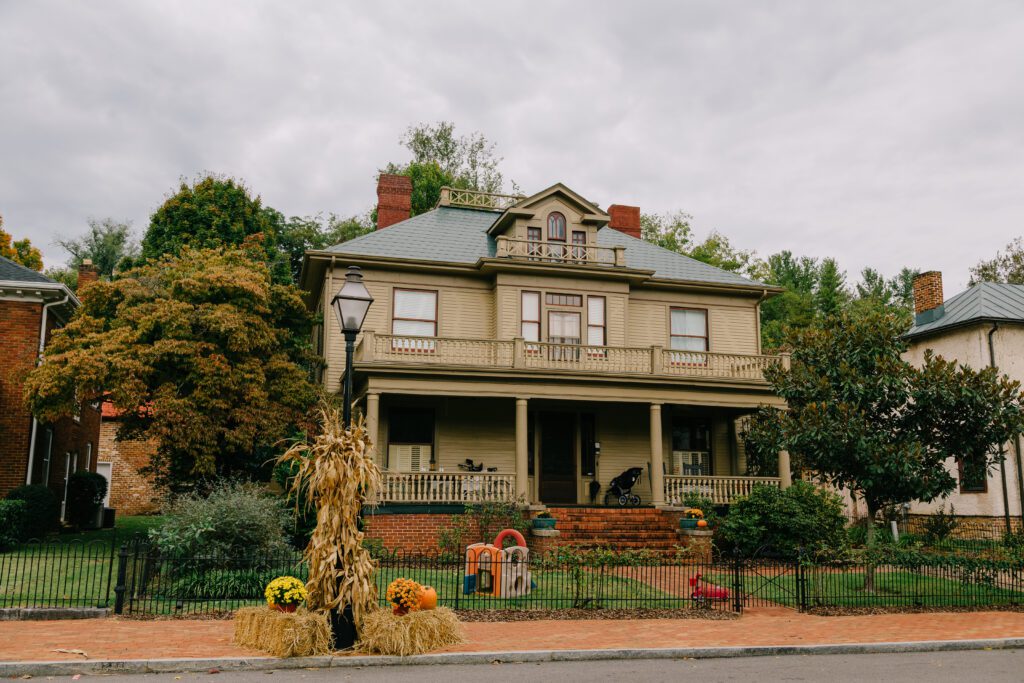
Key Features and Materials of Colonial Homes
Key Features:
- Symmetrical facades with evenly spaced windows and a centered front door
- Gabled roofs with steep pitches, common in early American architecture
- Multi-pane, shuttered windows, often aligned horizontally
- Classic, balanced design that reflects traditional house styles
- Central chimney for efficient heating in original structures
Materials:
- Brick and wood siding for a timeless, traditional appearance
- Wood shingles or clapboards for roofing, often with a steep pitch
- Stone or brick chimneys, a key element in Colonial-style houses
- Wrought iron for railings and other decorative features
Craftsman
Craftsman home bungalows showcase handcrafted stonework alongside wide porches, and gabled roofs supported by thick columns to give off cozy vibes. This is perfect for homeowners looking to spend a lot of time outside around fireplaces.
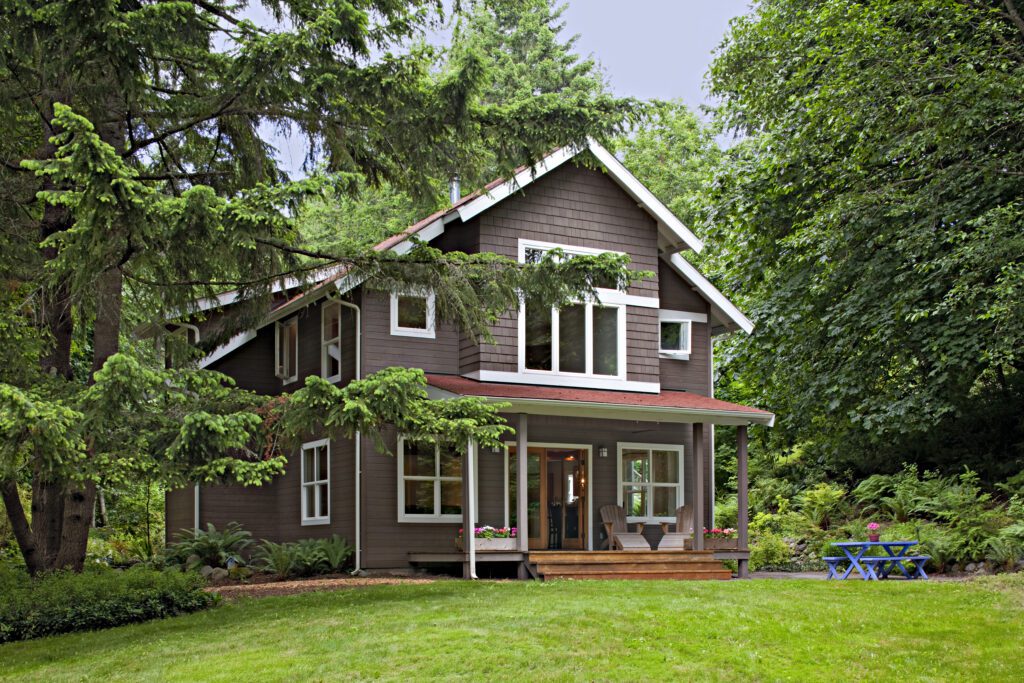
Key Features and Materials of Colonial Homes
Key Features:
- Low-pitched gable roofs with wide overhanging eaves
- Exposed rafters and decorative brackets under the eaves
- Prominent front porches with thick, tapered columns set on stone or brick piers
Materials:
- Natural materials such as wood, stone, and brick for the exterior
- Wood shingles or clapboards for siding, often in earth tones
- Stone foundations and piers supporting porch columns
Cape Cod
Cape Cod architecture is all about clean lines and functional design. Often featuring steeply pitched roofs with side gables. The symmetrical facade often includes a central door flanked dormer windows often that add both light and space. You’ll often see wood shingles and brick chimneys as focal points too.
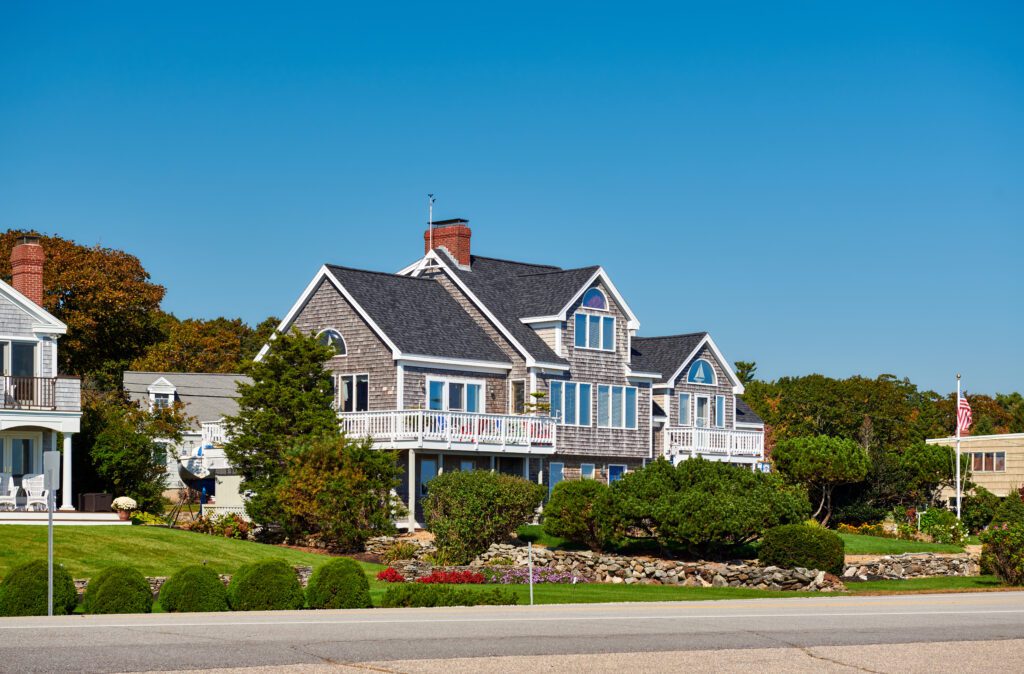
Key Features and Materials of Cape Cod Homes
Key Features:
- Steeply pitched gable roofs designed to shed snow and rain efficiently
- Symmetrical, simple rectangular layouts with a central front door
- Dormer windows to add light and space to the upper floor
- Central chimney, often used to heat the entire house
Materials:
- Wood shingles for exterior siding, often left to weather naturally into a gray patina
- Brick or stone chimneys for both function and visual appeal
- Cedar shake shingles for roofing, maintaining a coastal, rustic aesthetic
Ranch-style Homes
Ranch-style homes became popular in the mid-20th century. Their often single-story, open floor plans make them ideal for family living. With their distinct low-pitched roofs and large windows, these homes blend comfort with a sense of spaciousness, making them timeless in appeal.
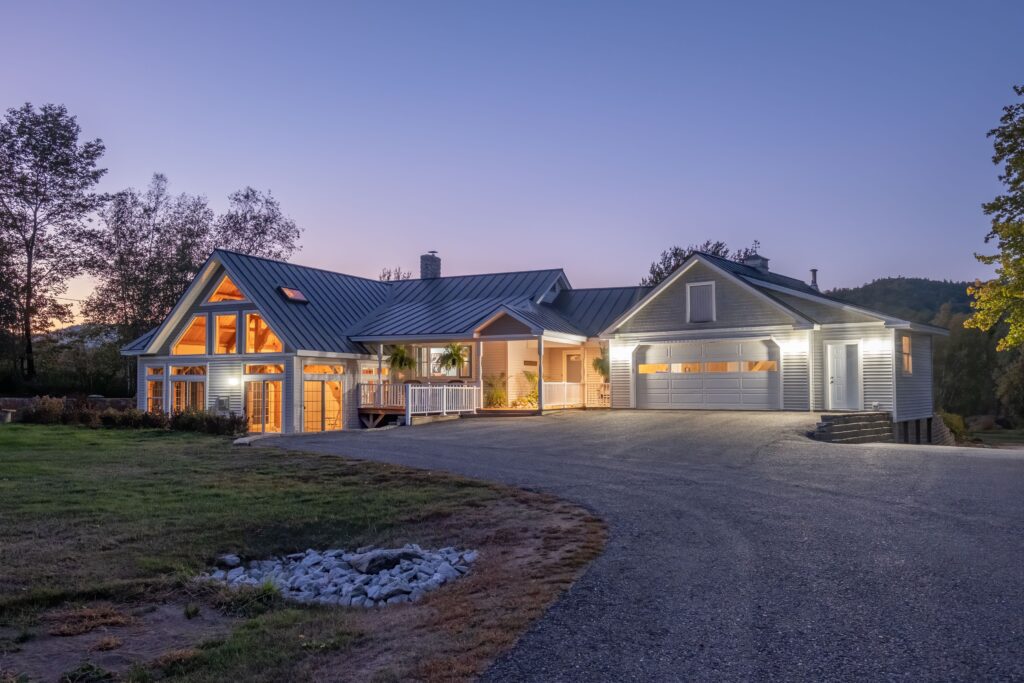
Key Features and Materials of Ranch-style Homes
Key Features:
- Single-story layout with a long, horizontal design
- Low-pitched gable or hipped roofs for a streamlined look
- Open floor plans that emphasize fluidity between living spaces
- Large windows or sliding glass doors to enhance indoor-outdoor connectivity
Materials:
- Brick, wood, or stucco for exterior walls, blending with the natural surroundings
- Asphalt shingles or metal roofing for durability and ease of maintenance
- Stone or wood accents for a warm, rustic feel
Tudor
Tudor homes often have a storybook appearance. Originating in England during the late medieval period, these homes made a comeback in America between 1890 and 1940. What I love most about Tudors are their steeply pitched gable roofs, decorative half-timbering, and playful use fo stucco—these elements give them such a distinctive look.
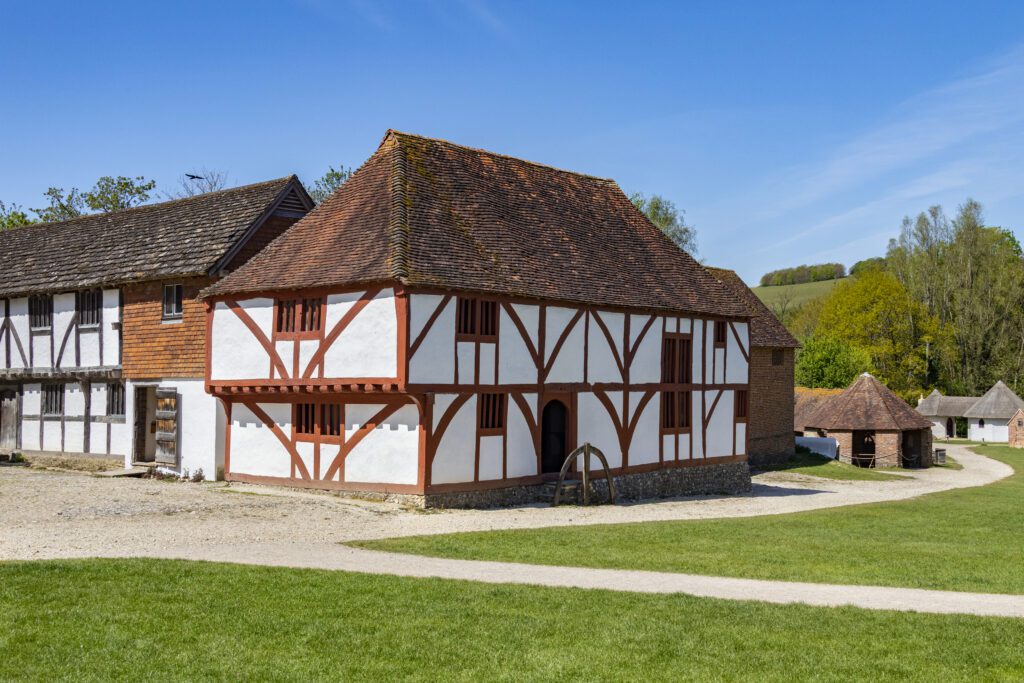
Key Features and Materials of Tudor Homes
Key Features:
- Steeply pitched gable roofs, a defining characteristic that enhances the storybook charm
- Decorative half-timbering on exterior walls, often contrasting with stucco or brick
- Tall, narrow windows, typically with leaded glass, adding historical elegance
- Prominent chimneys, sometimes topped with decorative chimney pots
Materials:
- Brick or stone for the exterior walls, especially on the lower half
- Stucco used between the decorative half-timbering
- Slate or clay tiles for the roofing
- Wrought iron accents for railings and decorative features
Farmhouse
Farmhouses evoke a sense of nostalgia and warmth with exteriors often showcasing steeply pitched roofs, large windows with shutters, and expansive wrap-around porches. Clapboard siding or board-and-batten is common for these houses.
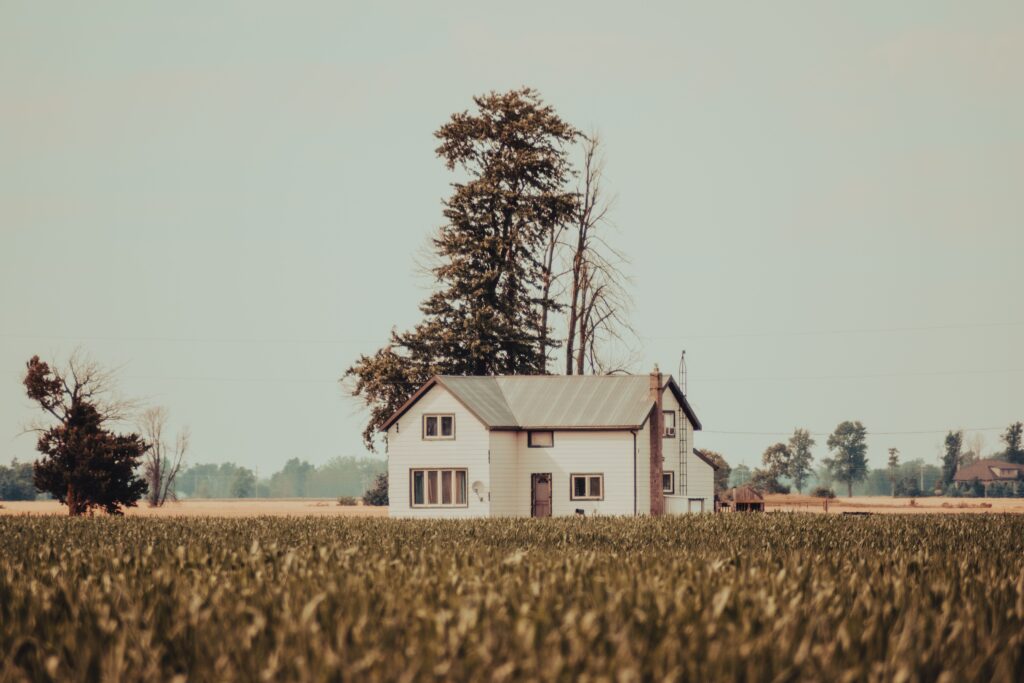
Key Features and Materials of Farmhouse Homes
Key Features:
- Steeply pitched gable roofs, providing practical design for weather protection
- Large, inviting wrap-around porches, ideal for outdoor living
- Simple, symmetrical or asymmetrical facades that emphasize function
- Open floor plans, reflecting the farmhouse‘s connection to rural, communal living
- Clapboard or board-and-batten siding, adding to the home’s rustic appeal
Materials:
- Wood siding, typically clapboard or board-and-batten, for a traditional exterior
- Metal roofing, often in standing seam style, for durability and a rural aesthetic
- Stone or brick for the foundation and chimneys, adding strength and rustic beauty
- Wrought iron for light fixtures and railing accents, adding a farmhouse touch
Mediterranean-style homes
Mediterranean-style home exteriors evoke the charm and warmth of southern Europe. Picture sun-drenched landscapes, terracotta roofs, and stucco walls in soft earthy tones. These homes blend beautifully with nature while offering a relaxed yet elegant vibe.
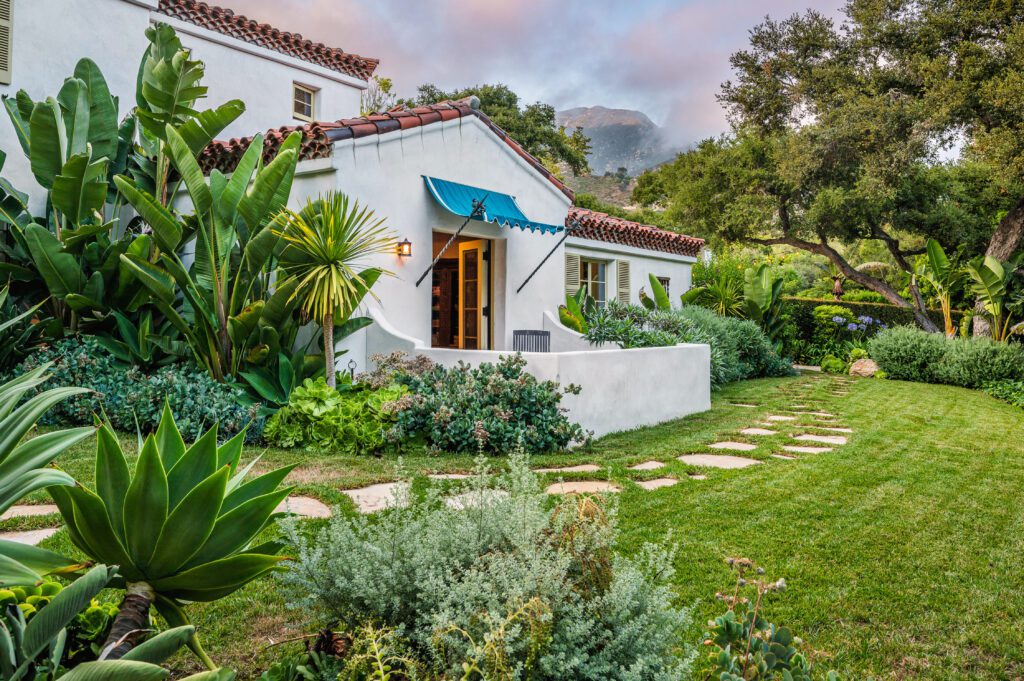
Key Features and Materials of Mediterranean-style Homes
Key Features:
- Low-pitched, red terracotta tile roofs, offering both function and style
- Stucco exterior walls, often in earthy tones like beige or warm cream
- Arched windows and doorways, adding graceful, flowing lines to the structure
- Large, expansive windows to invite natural light into the home
Materials:
- Stucco for exterior walls
- Wood beams and trim, adding warmth and rustic charm
- Wrought iron for balconies, gates, and decorative details
- Ceramic tiles for decorative accents, often used around doorways, windows, or on the floors
Contemporary
Contemporary home exteriors often grab attention with their sleek, clean lines and minimalist design. These homes focus on simplicity while incorporating innovative materials and technology. Often hosting flat roofs or low-pitched roofs.
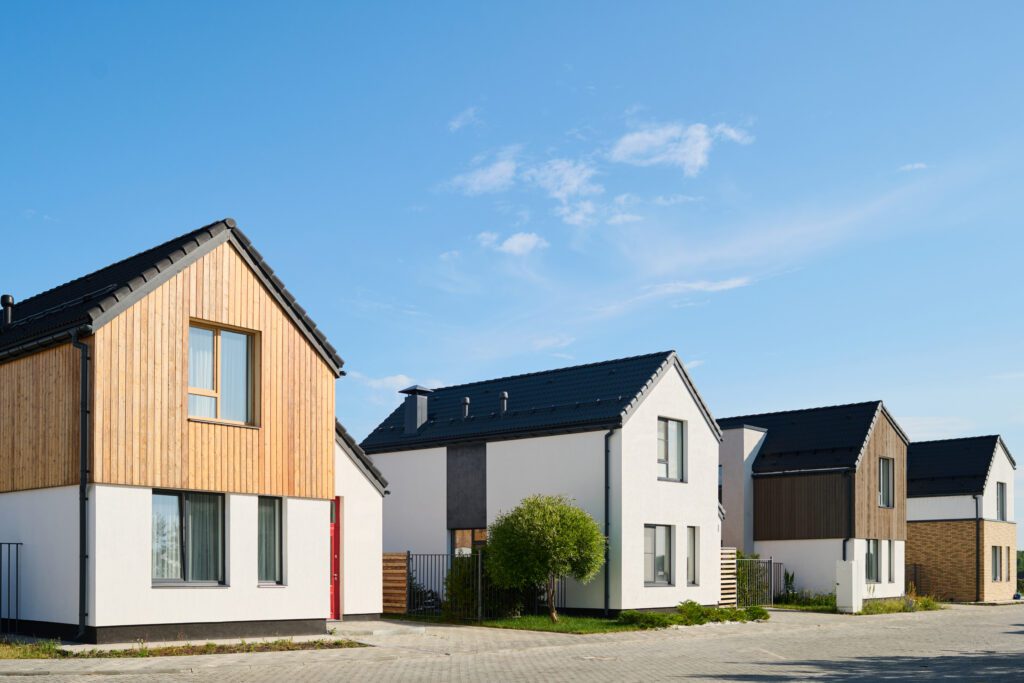
Key Features and Materials of Contemporary Homes
Key Features:
- Clean, minimalist lines with a focus on simplicity and functionality
- Flat or low-pitched roofs, enhancing the sleek, modern design
- Large, expansive windows that allow for plenty of natural light and blur the line between indoor and outdoor spaces
- Emphasis on geometric shapes and asymmetry to create a striking, modern aesthetic
Materials:
- Glass for large windows, offering transparency and natural light
- Concrete for walls and floors, providing a clean, industrial feel
- Steel for structural elements, contributing to the sleek, modern design
- Wood accents to add warmth and contrast against the industrial materials
Colonial Revival
Colonial Revival house styles blend historic charm and modern comfort. This style revives elements from American colonial architecture. Symmetrical Facades paired with gabled roofs are the perfect ornamentation for Colonial Revival homes.
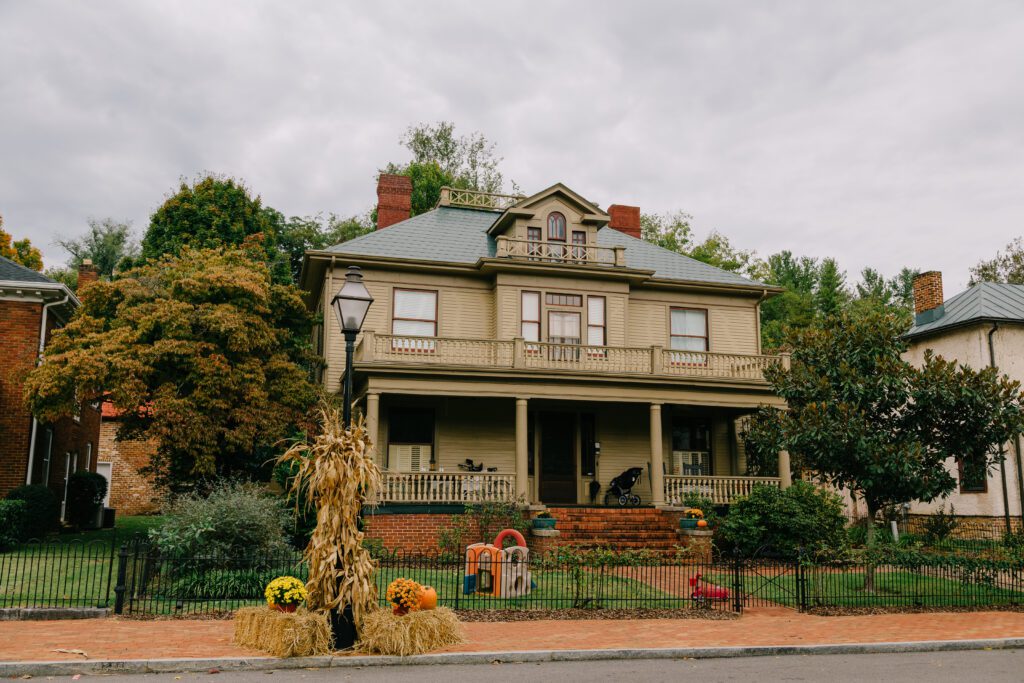
Key Features and Materials of Colonial Revival Homes
Key Features:
- Symmetrical facades, often with a centered front door flanked by evenly spaced windows
- Gable or hip roofs, typically with dormers to add visual interest and light
- Brick or clapboard siding, emphasizing a formal and classic appearance
- Chimneys, often large and centrally located, as a nod to the original colonial styles
Materials:
- Brick or wood siding for a traditional and timeless exterior
- Slate, asphalt, or wood shingles for the roofing, in keeping with the classic look
- Wood for trim, shutters, and columns, often painted in contrasting colors for emphasis
- Stone or brick foundations, adding stability and aesthetic appeal
Bungalow
When I think of bungalows, the first image that comes to mind is a cozy, inviting home with an undeniable charm. These single-story houses typically feature low-pitched roofs and wide verandas. Originating in India during British colonial times, they became popular in America around the early 20th century.
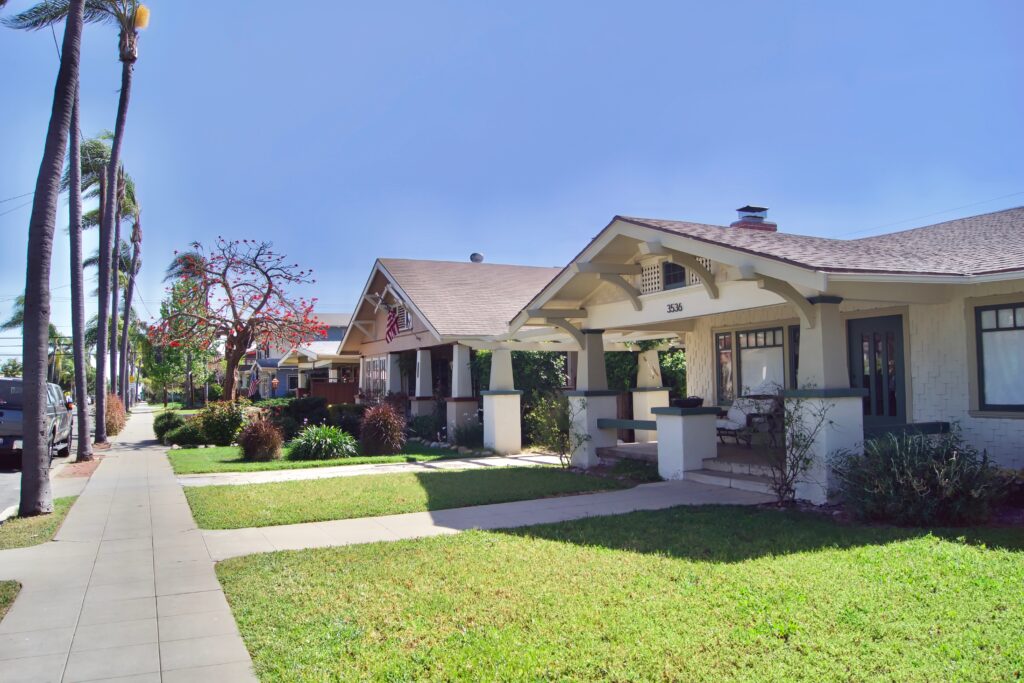
Key Features and Materials of Bungalows
Key Features:
- Single-story design, emphasizing horizontal lines and compact layout
- Low-pitched gable or hipped roofs, often with wide, overhanging eaves
- Front porches, often with thick columns, creating a welcoming outdoor space
- Dormer windows to add light and space to the attic or upper floors
Materials:
- Wood or brick for exterior siding, adding a rustic and homey feel
- Stone or brick for the foundation or porch columns, giving a solid, sturdy appearance
- Wood shingles for roofing, maintaining the traditional bungalow aesthetic
- Stucco in some regions, especially in warmer climates, for a smooth and durable finish
Spanish Colonial
Spanish Colonial homes are known for their rustic charm, featuring stucco walls, red-tile roofs, and arched doorways. This architectural style emphasizes indoor-outdoor living, blending Mediterranean elegance with practicality.
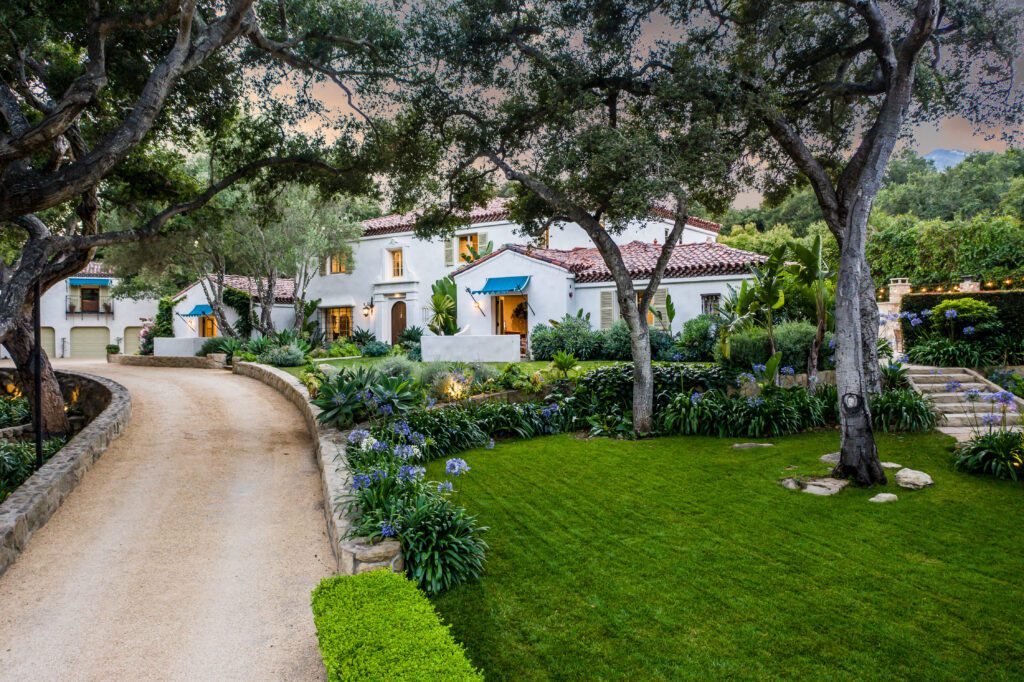
Key Features and Materials of Spanish Colonial Homes
Key Features:
- Low-pitched red clay tile roofs, offering both style and cooling properties
- Thick stucco walls that provide insulation and a distinctive Mediterranean look
- Arched doorways and windows, adding elegance and historical charm
- Courtyards or patios designed for outdoor living and relaxation
Materials:
- Stucco for exterior walls, providing durability and traditional Mediterranean aesthetics
- Red clay or terracotta tiles for roofing, offering heat resistance and a classic look
- Wood for doors, beams, and window frames, adding warmth and rustic charm
- Wrought iron for decorative accents, enhancing the Spanish architectural feel
Georgian
Georgian architectural styles, named after the British monarchs George I through IV, have a timeless elegance that never goes out of style. Their symmetrical design and proportions are what first catch my eye—everything feels so balanced. The roofline is usually pitched or hipped without overhanging eaves.
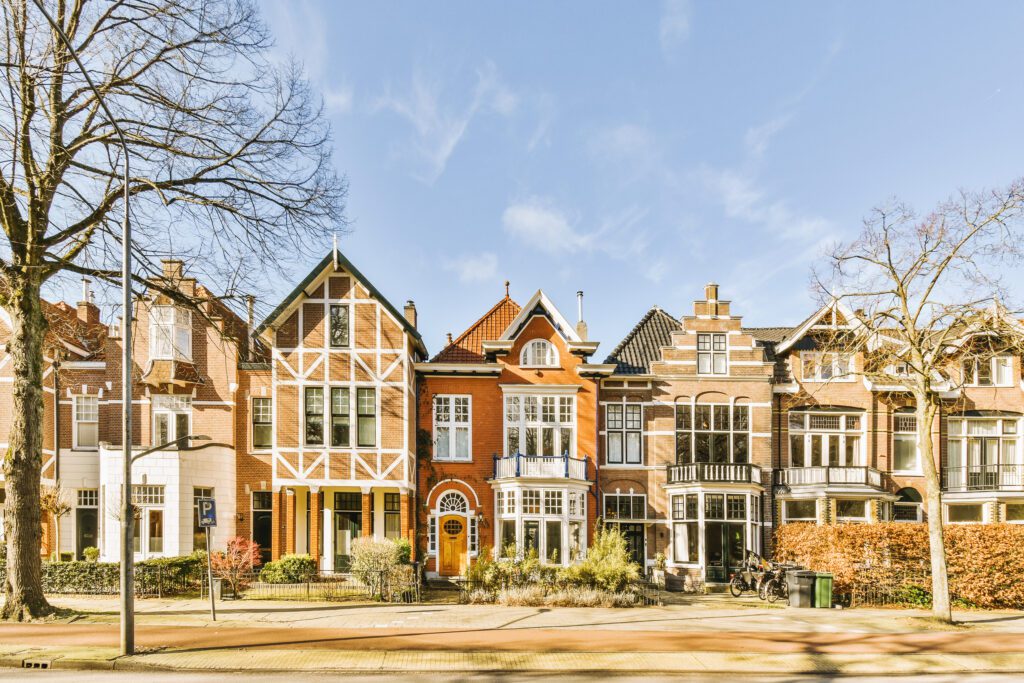
Key Features and Materials of Georgian Homes
Key Features:
- Symmetrical facades with evenly spaced windows and a central door
- Gabled or hipped roofs, often with dormer windows for added space
- Brick or stone construction, reflecting the style’s emphasis on formality and grandeur
- Simple, rectangular floor plans that prioritize balance and proportion
Materials:
- Brick or stone for exterior walls, lending durability and a stately look
- Slate or wood shingles for roofing, maintaining the traditional Georgian style
- Wrought iron for railings, light fixtures, and other exterior details
Greek Revival
Greek Revival homes have always fascinated me with their timeless elegance and grandeur. Originating in the early 19th century, this style draws inspiration from classical Greek architecture, which likely explains its stately appearance.
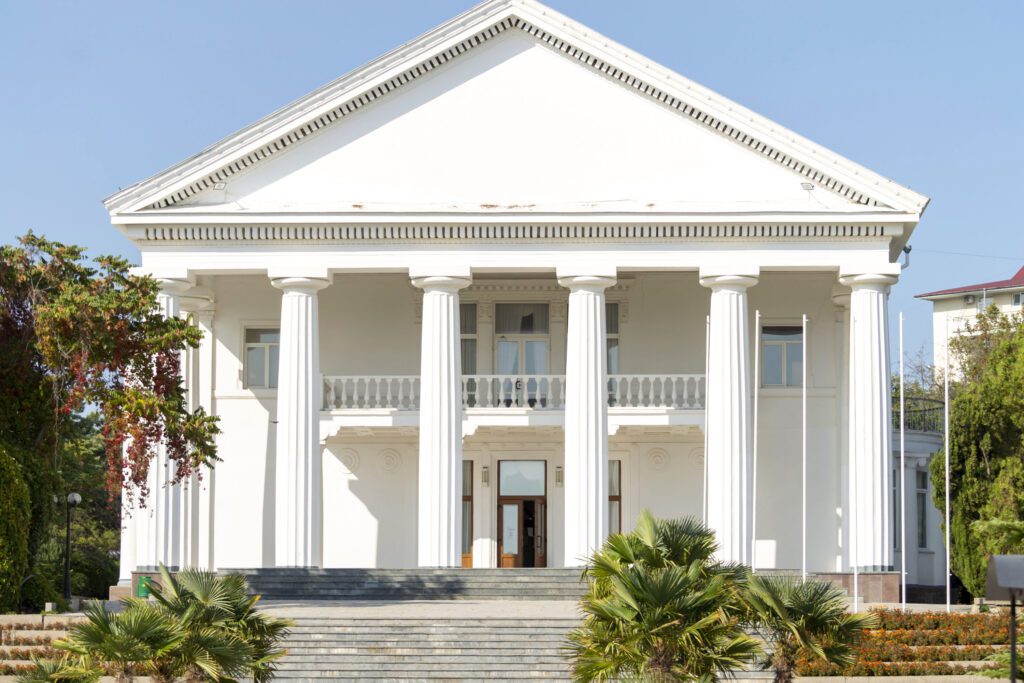
Key Features and Materials of Greek Revival Homes
Key Features:
- Tall, imposing columns, often in Doric, Ionic, or Corinthian styles
- Gabled roofs with heavy cornices and wide friezes, mimicking classical Greek temples
- Symmetrical facades with centered entrances, creating a grand, formal look
- Pedimented gables, frequently used over porticos and window
Materials:
- Stucco or wood for exterior walls, painted in light, classical colors like white or cream
- Wood or stone columns for the grand entrance, adding a stately appearance
- Slate or wood shingles for roofing, maintaining the traditional aesthetic
- Wrought iron for railings and window accents, adding a refined touch
Italianate Houses
Italianate houses draw inspiration from 16th-century Italian Renaissance architecture. One of the more interesting house styles often hosting Cupolas or Towers as ornamentation. This house style holds a lot of heritage at its heart, similar to Tudor house styles.
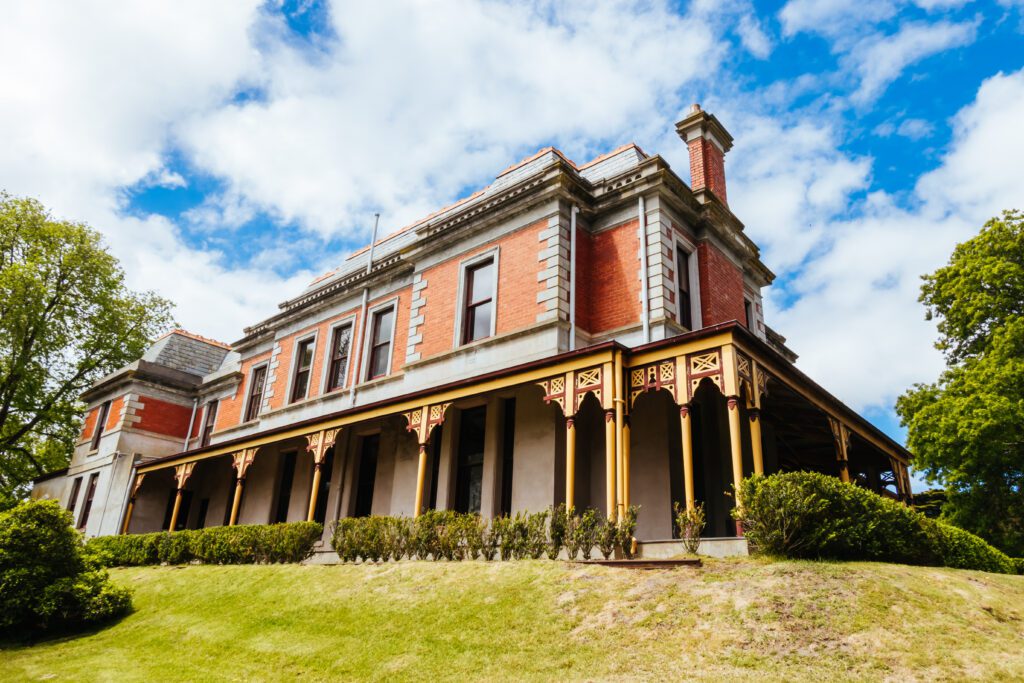
Key Features and Materials of Italianate Houses
Key Features:
- Low-pitched or flat roofs with wide, overhanging eaves supported by decorative brackets
- Tall, narrow windows, often arched or curved at the top, adding elegance to the design
- Cupolas or towers, adding height and grandeur to the facade
- Symmetrical facades with a balanced arrangement of windows and doors
Materials:
- Brick or wood siding for exterior walls, often painted in earthy tones
- Cast iron or wood for decorative brackets and balustrades
- Stone or stucco accents to emphasize architectural features like window moldings and doorways
- Slate or metal for roofing materials, complementing the low-pitched or flat design
Midcentury Modern
Midcentury modern house styles focus on clean lines, open spaces, and blending indoor and outdoor living. Popular from the 1940s to 1960s, they emphasize simplicity and functionality with timeless appeal.
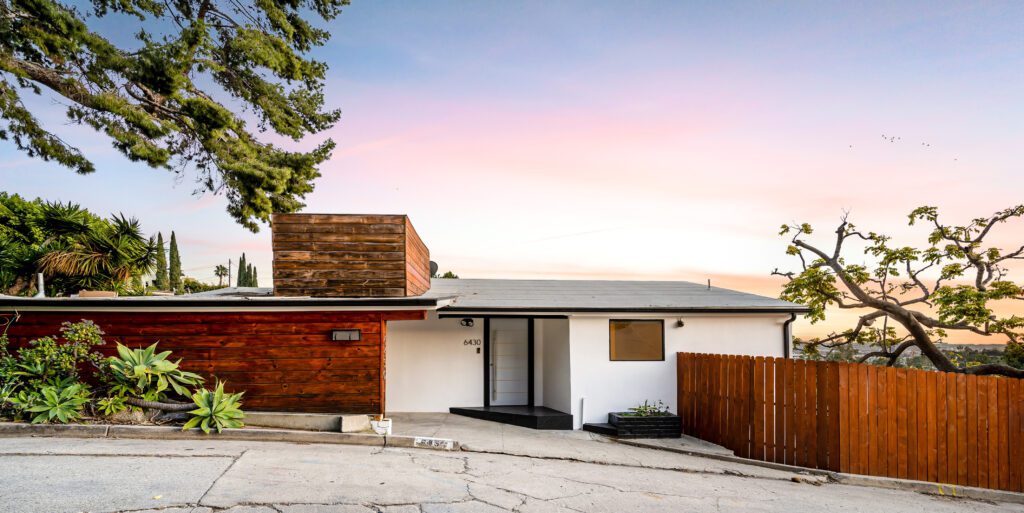
Key Features and Materials of Midcentury Modern House Styles
Key Features:
- Flat or low-pitched roofs, creating a streamlined, minimalist look
- Open floor plans that emphasize spaciousness and fluidity between rooms
- Integration with nature, often with patios or courtyards
- Clean, straight lines and a lack of ornamentation for a sleek, modern appearance
Materials:
- Glass for expansive windows and walls, maximizing natural light
- Steel for structural elements, providing strength and a modern industrial touch
- Concrete for flooring and walls, adding durability and a sleek aesthetic
- Wood, often used in ceilings or accents, to add warmth and contrast to the modern design
Queen Anne
Queen Anne is the last architectural style of this list. When you walk into a Queen Anne home, it feels like you’re stepping into a piece of history. With ornate details and grand presence.
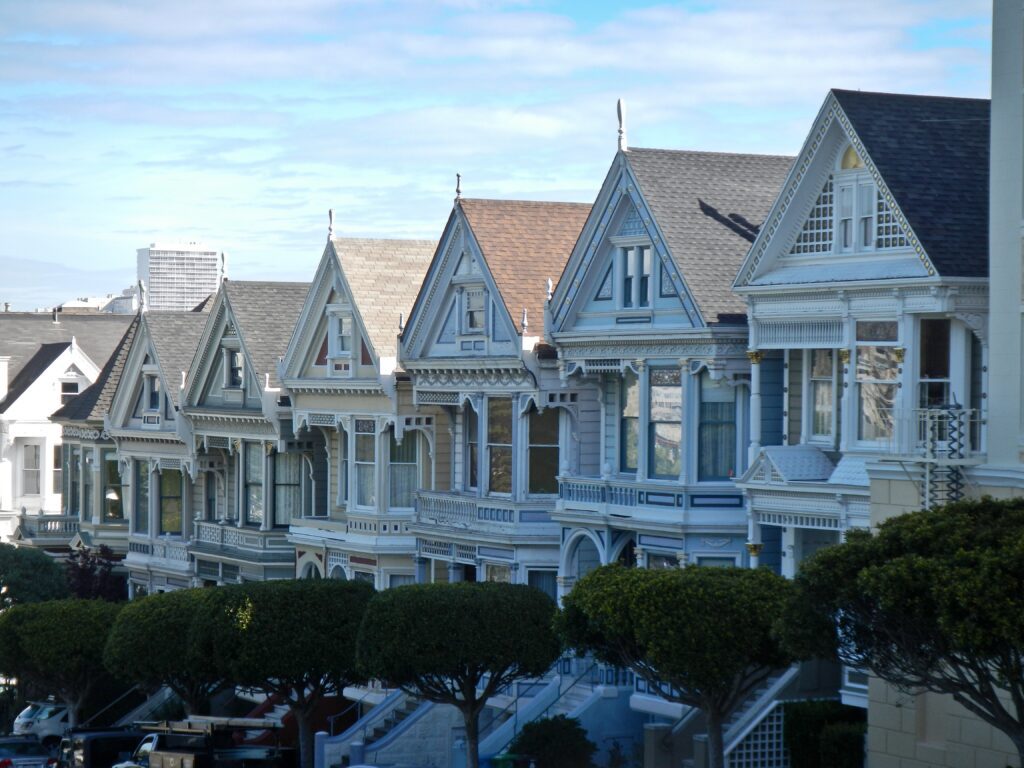
Key Features and Materials of Queen Anne Houses
Key Features:
- Asymmetrical facades, often with prominent, elaborate detailing
- Steeply pitched roofs with multiple gables and dormers
- Ornate “gingerbread” trim and decorative woodwork
- Tower or turret, adding height and a sense of grandeur
- Large, wrap-around porches with turned posts and decorative railings
- Varied textures and materials on the exterior, such as patterned shingles and clapboard siding
Materials:
- Wood siding, commonly clapboard or shingle, for exterior walls
- Brick or stone foundations to provide a solid base and visual contrast
- Slate or wooden shingles for roofing, designed to complement the steep gables
- Stained glass windows for intricate, colorful windows.
Conclusion
Exploring home styles reveals a fascinating array of designs each with its own unique charm and historical significance. Whether you’re drawn to the symmetry of Neoclassical gables or the rustic appeal of Cape Cod homes – there’s something for every taste. From Tudor house styles intricate details to Queen Anne house styles timeless features these architectural styles offer both aesthetic beauty and functional benefits.
Understanding various house styles can guide your decisions in creating a living space that reflects your personal style while maintaining durability and practicality. Embracing different elements from multiple traditions allows us to appreciate our home’s design even more fully enhancing not just curb appeal but also everyday enjoyment.
As I continue exploring new trends it becomes clear how diverse yet interconnected house styles are truly is reminding me that there’s always something new to discover about the spaces we call home.
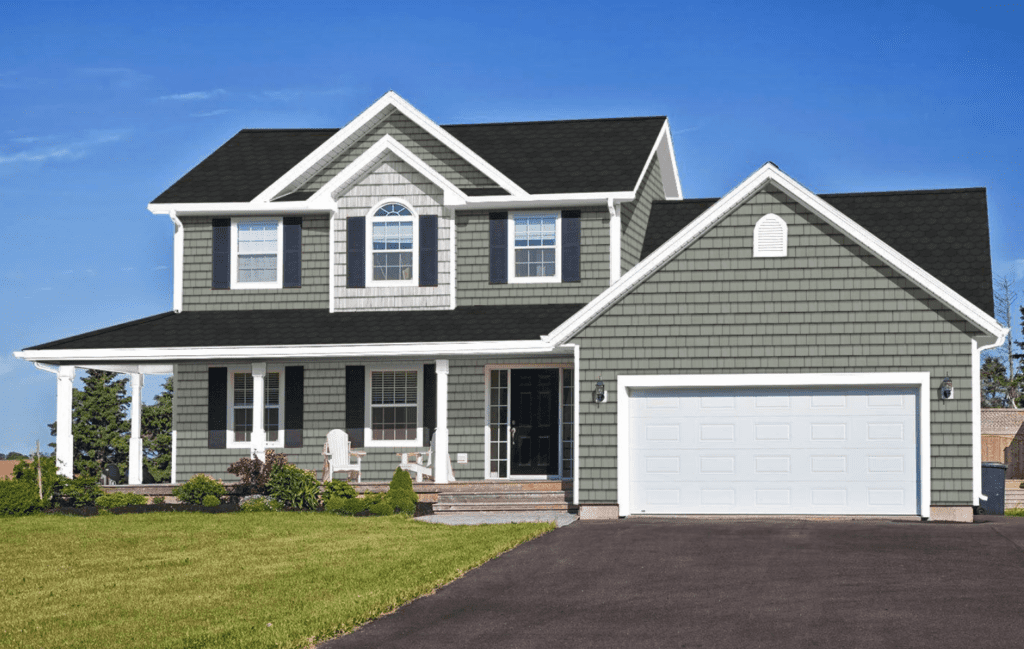
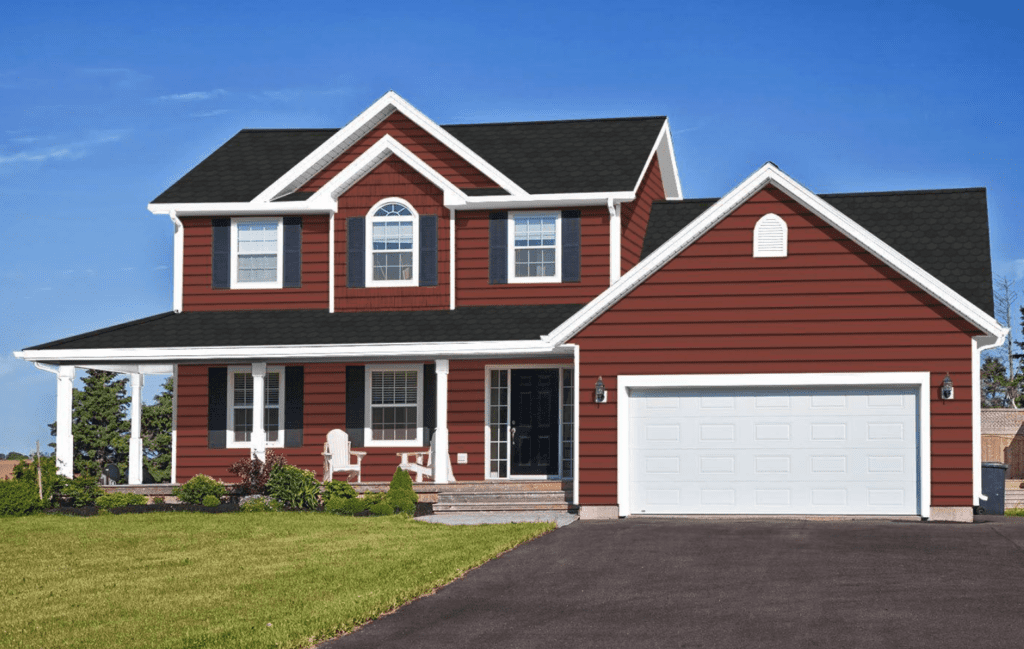
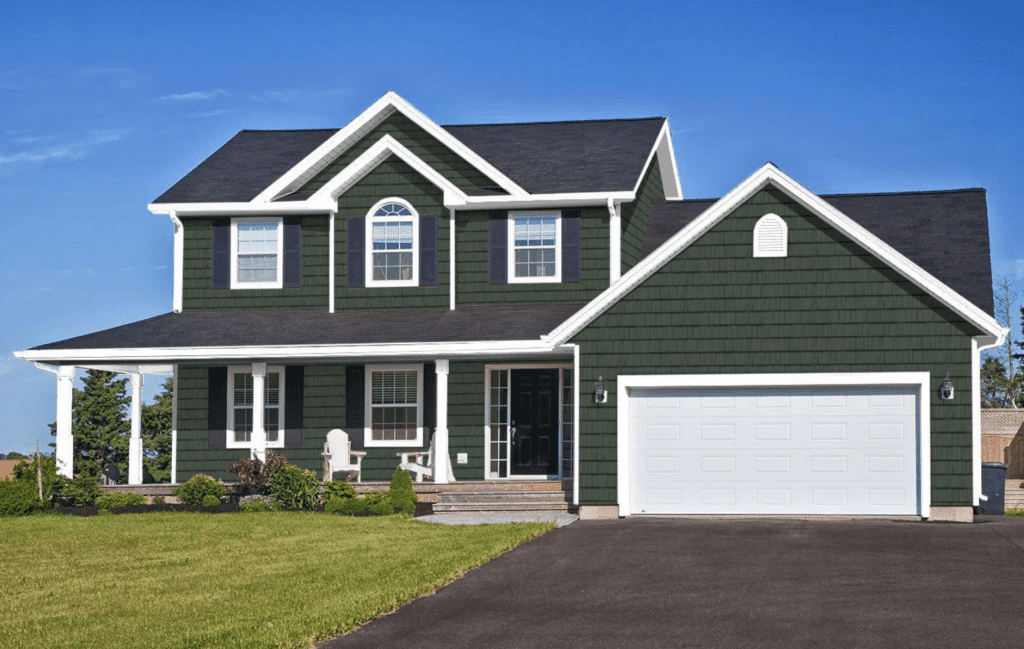
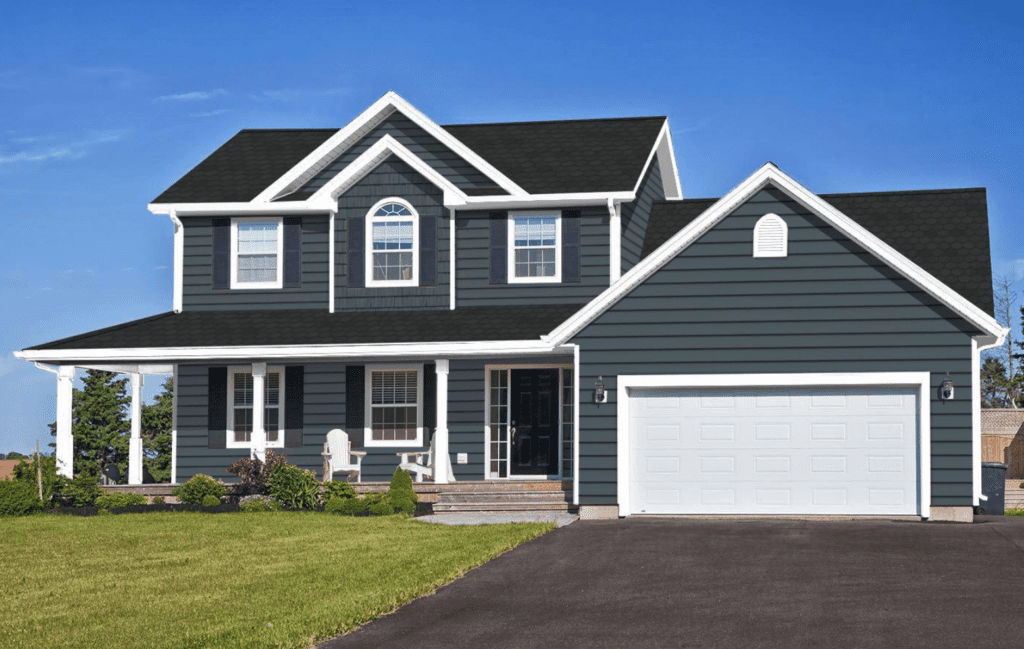
SIDING VISUALIZER TOOL
Design A Home In 5 Minutes
Help your homeowners visualize new siding and colors on their own home with Renoworks’ AI technology in seconds.
- Easy-to-use interface designed for contractors and professionals working with homeowners.

